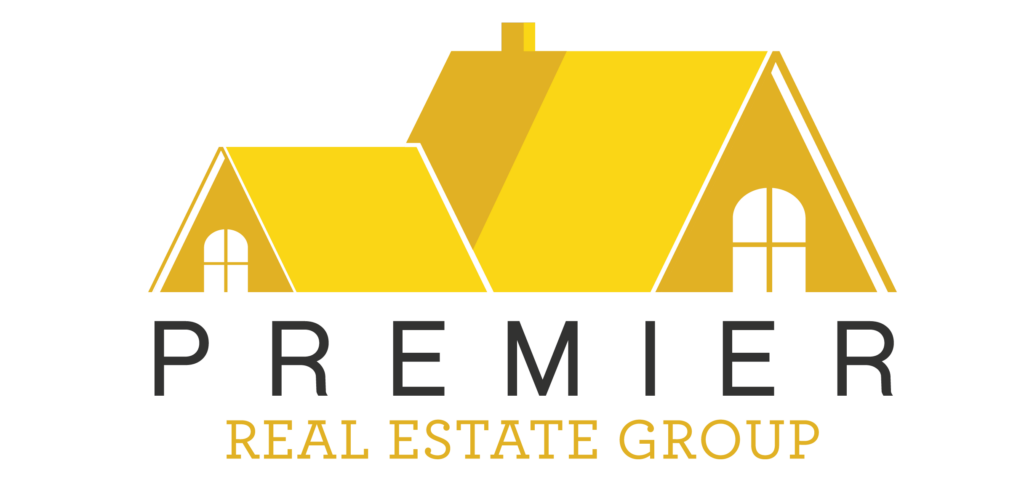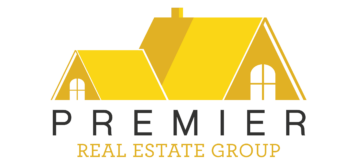This beautiful single-story, 4-bedroom, 2022-built home has all the charm for a move-in ready home. Upon entering from the front porch into the Great Room, you’ll see an abundance of natural light, high ceilings, natural gas fireplace, beautiful luxury vinyl plank floors, neutral paint color, access to the back deck, and great open floorplan. The open concept Eat-in chef's Kitchen has beautiful white cabinets, granite counters, subway-tile backsplash, a large gathering island, and a large standing-height bar. The kitchen also has two HUGE walk-in pantries, stainless appliances w/wall oven & gas cooktop, and all recessed lighting. The Dining Room or Flex Space has a large space for meals and gatherings or a home office. The Master Suite has a large living space for design ideas, a Walk-In Closet, and a private bathroom w/soaking tub, walk-in shower, & granite-top double vanity. The 2nd en-Suite opposite the master has a walk-in closet & a private bathroom w/LVP flooring, walk-in shower & granite-top vanity. The additional 2 bedrooms each offer a private closet & shared bathroom w/granite-top vanity & combo tub/shower. Located off the kitchen is the spacious laundry room/mud room that has built-in shelving with plenty of storage space. The backyard has a large, covered patio w/ceiling fan & plenty of space for all of your backyard design ideas. Make this beautiful pearl yours TODAY!! **Area Perks: 10min to town of Blythewood; 20min to Fort Jackson/Sandhills Shopping Center
428 Baymont Drive
Blythewood, SC 29016MediaBeast2021-05-21T01:55:07+00:00
Blythewood, SC 29016MediaBeast2021-05-21T01:55:07+00:00
Price
$387,000.00
Status
Pending
Bedrooms
4.00
Bathrooms
3.00
Square Footage
2,510.00
Lot Size
70.00
Property Type
RESIDENTIAL
City
Blythewood
Street Address
428 Baymont Drive
State
SC
Zip Code
29016


