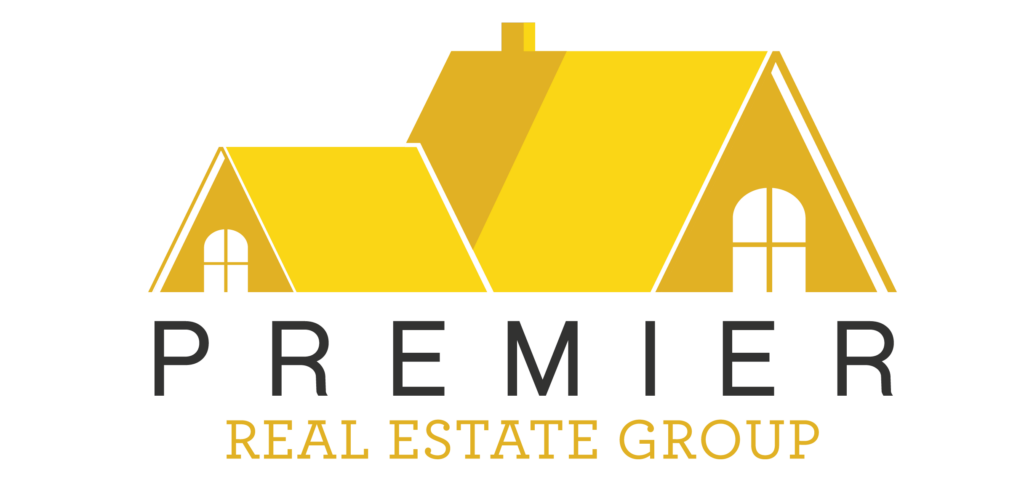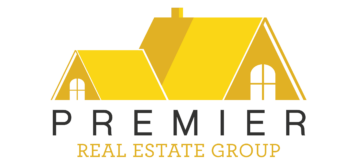Introducing a stunning two-story, all-brick home with a walkout basement in the prestigious Woodcreek Farms Golf community. This spacious property features 6 bedrooms, 4 full baths, and 2 half baths, offering ample space. The main level consists of an expansive kitchen with a large kitchen island, pot filler, a custom built pantry and butler’s pantry with plenty of space for entertaining. The primary bedroom is conveniently located on the main level, offering privacy with an en suite bathroom and two large closets with a sitting room. Enjoy the convenience of a large living space that flows seamlessly into a screened porch, ideal for relaxing outdoors without the bother of insects. The second floor hosts four additional bedrooms and a bonus room providing extra versatility, whether you need a playroom, a media room, or a study. In the finished basement, you’ll find similar finishes to the rest of the house, ensuring a cohesive and comfortable feel throughout. The basement includes a large recreation room, living room, an additional bedroom and bathroom, and plenty of storage space. This level also features a gym, perfect for home workouts, and three mini-split systems for efficient heating and cooling. The exterior of the property offers a three-car garage. The fenced-in backyard is great for pets and it backs up to a nature preserve, ensuring a beautiful and tranquil setting. This home combines luxury, comfort, and a fantastic location, making it a perfect choice for those seeking a high-quality lifestyle in Elgin.
1053 Golden Ledge Lane
Elgin, SC 29045MediaBeast2021-05-21T01:55:07+00:00
Elgin, SC 29045MediaBeast2021-05-21T01:55:07+00:00
Price
$859,000.00
Status
Active
Bedrooms
6.00
Bathrooms
6.00
Square Footage
7,099.00
Property Type
RESIDENTIAL
City
Elgin
Street Address
1053 Golden Ledge Lane
State
SC
Zip Code
29045


