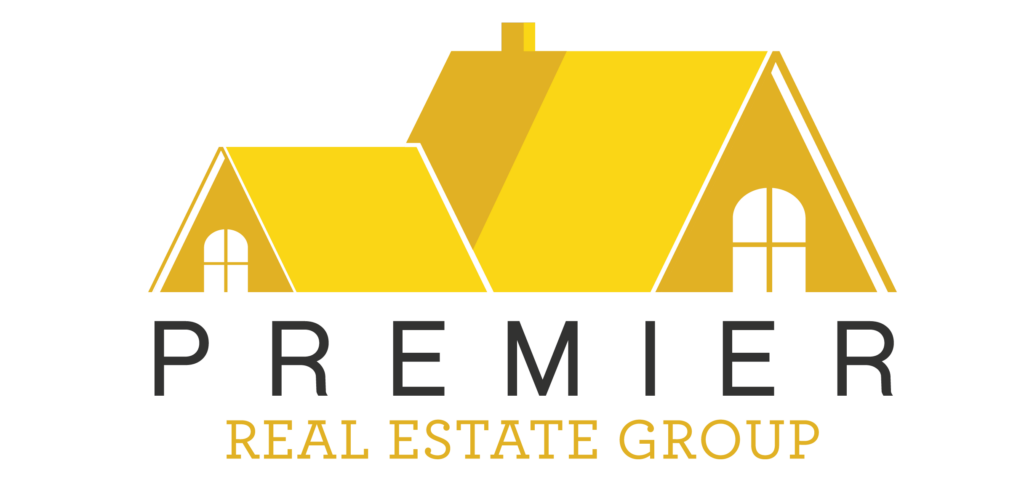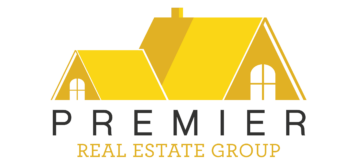LAST OPPERTUNITY!!! Phase closeout!!! The Cedar B Floor plan, Lot 489- This 2-story home features 4 bedrooms and 2.5 baths with an open living area on the main floor. The Kitchen includes an island and extras like a walk-in pantry and a breakfast bar, surrounded by stainless steel appliances. Upstairs, the Owner's suite features a tray ceiling, walk-in shower, dual vanities, a private water closet and large walk-in closet. The second full bath provides dual vanities also. This home also includes high standards for energy efficiency, including a tankless water heater, low-E vinyl windows, 14 SEER air conditioning system, radiant barrier sheathing, water-saving plumbing fixtures, and programmable thermostat. Check out the virtual tour at https://www.mcguinnhomes.com/plan/cedar-b#tour Homes will be complete June 25, 2024
600 Stono Drive
Blythewood, SC 29016MediaBeast2021-05-21T01:55:07+00:00
Blythewood, SC 29016MediaBeast2021-05-21T01:55:07+00:00
Price
$259,990.00
Status
Pending
Bedrooms
4.00
Bathrooms
3.00
Square Footage
1,775.00
Property Type
RESIDENTIAL
City
Blythewood
Street Address
600 Stono Drive
State
SC
Zip Code
29016


