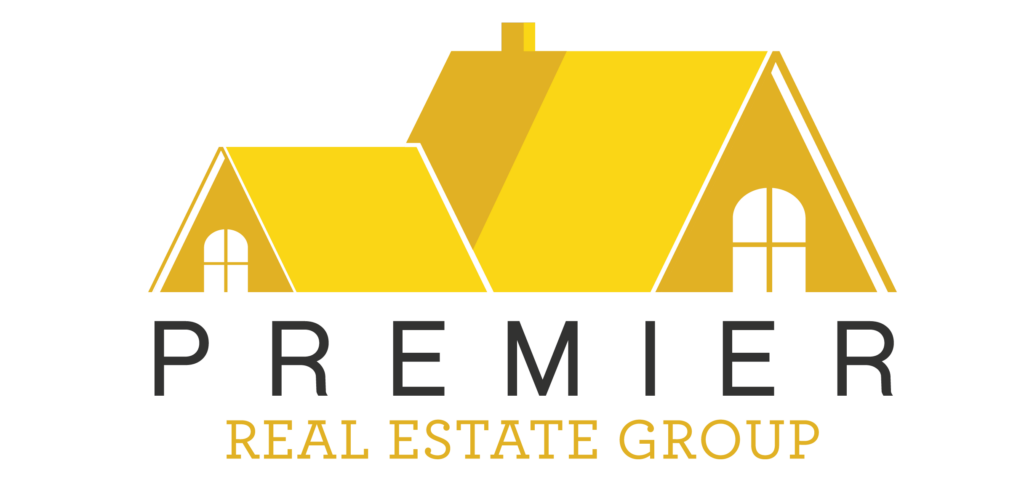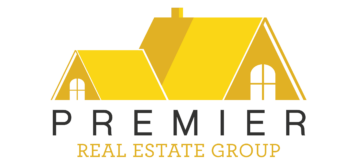Harborview floor plan from Great Southern Homes built in 2019 with 4 bedrooms and 2.5 baths on a cul de sac lot. Great room features a natural gas log fireplace and ceiling fan. Laundry room is located on the main level. Kitchen features granite counter tops, recessed lights, crown and pull knobs on the cabinets, island with granite top, stainless appliances with smooth surface stove, microwave and dishwasher. Large eat in area just off the kitchen with sliding glass door to the backyard that provides loads of natural light. LVP on the entire first floor. Upstairs features the owners suite with ceiling fan, his and her walk in closets, private bath with garden tub/shower and double vanity with granite top. Bedrooms 2,3,4 with shared bath are upstairs as well. Fully fenced in privacy wood fence backyard that backs up to the woods and auto sprinkler system. 1 car garage with remote entry. Energy efficiency includes: R38 attic insulation, thermal envelop air sealing, advanced framing techniques, tankless gas water heater, programmable thermostat, low VOC paint and carpet, high performance low E tilt out windows and so much more.
910 Oxbow Lane
Lexington, SC 29073MediaBeast2021-05-21T01:55:07+00:00
Lexington, SC 29073MediaBeast2021-05-21T01:55:07+00:00
Price
$249,900.00
Status
Active
Bedrooms
4.00
Bathrooms
3.00
Square Footage
1,600.00
Property Type
RESIDENTIAL
City
Lexington
Street Address
910 Oxbow Lane
State
SC
Zip Code
29073


